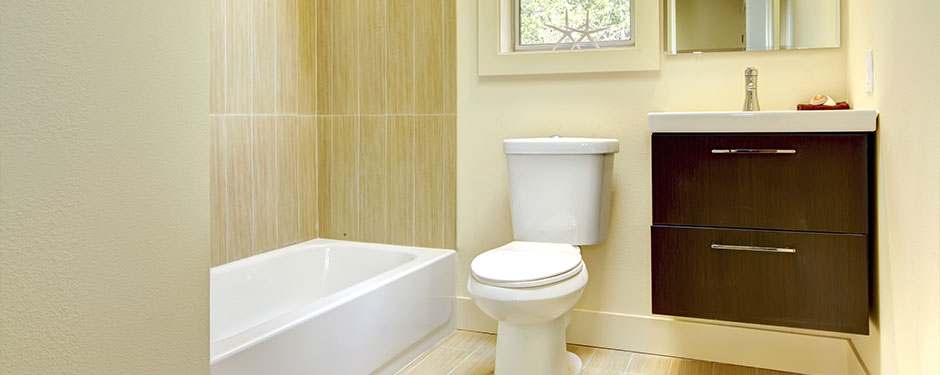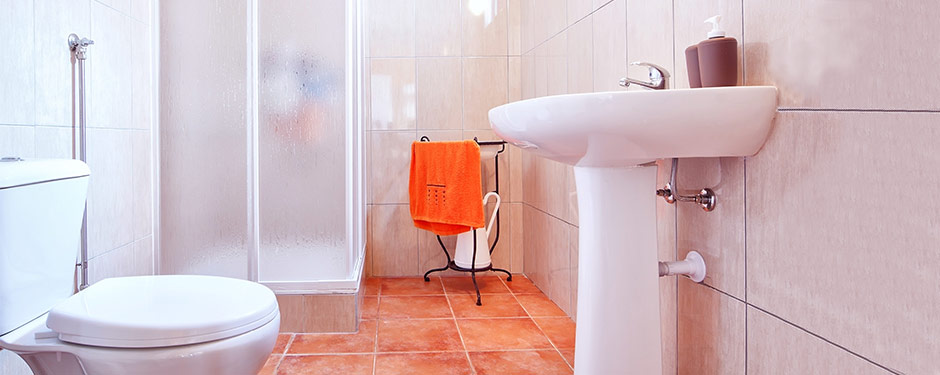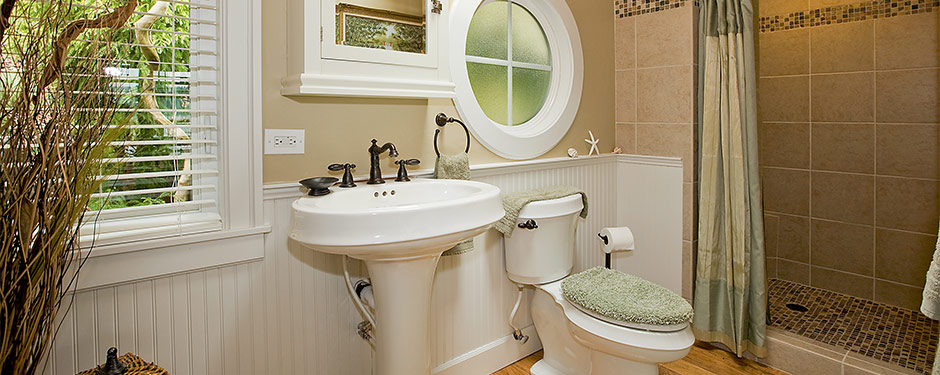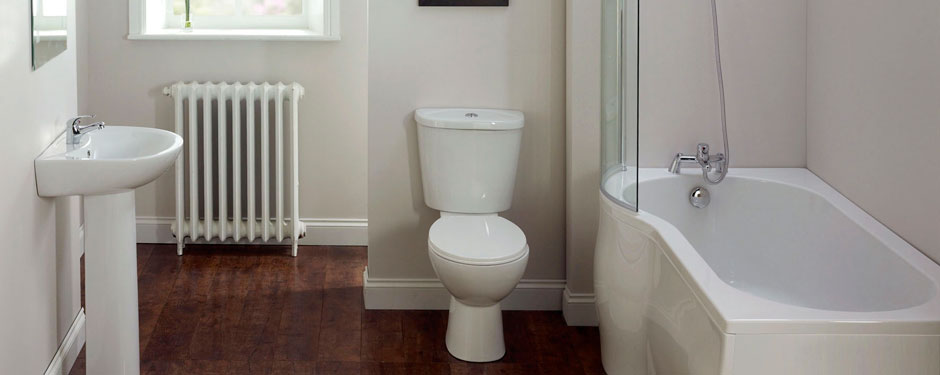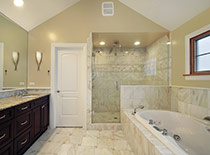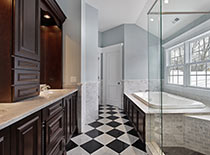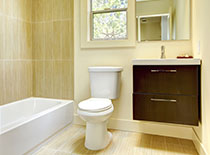Bathroom Remodeling Find a Trusted Contractor to Help
No Bathroom Is Too Small: Great Remodeling Ideas For Small Bathrooms
Unless you live in a 20-room mansion, chances are you have at least one small bathroom in your home. Often, it can be difficult to make these areas fully functional without appearing cluttered or tiny. However, with a little planning and ingenuity, it is possible to remodel your small bathroom into a smartly designed livable space.
What Does “Small” Mean?
The definition of a “small bathroom” varies based on the size of the home. A good rule of thumb is any bathroom which ranges from 16-60 square feet is small. The term can also refer to a half-bath or three-quarter-bath, but usually not a full bathroom with separate shower and tub.
“Small” doesn’t have to mean “ugly.”
One advantage of having to remodel a small bathroom is the fact that you don’t need as much raw materials. This means that you may be able to afford higher-quality elements like gilded mirrors, crystal wall sconces, and marble vanity tops. You can also choose to make a statement in your small bathroom with bold colors, complex patterns, and eye-catching accents.
Sinks
One of the first places to start in a small bathroom is with the sink. Traditional sink cabinets can be bulky and inefficient, but homeowners have some options for opening up space while maintaining a stylish appearance. Perhaps the least expensive solution is the pedestal sink, which is widely available and provides the illusion of more square footage. An even more petite option is a wall-mounted sink, which simply places the sink, plumbing, and even faucets on the wall out of the way. For a more sophisticated touch, consider getting a vessel sink, which is little more than an understated glass bowl under a faucet sitting atop a stylish cabinet.

Pedestal sinks are simple, affordable, and small bathroom-friendly.
NEXT STEP: Let a trusted home contractor install a new bathroom sink.
Storage
Obviously, one of the biggest challenges involved with remodeling a small bathroom is creating storage space for linens, bath necessities and supplies. Many designers opt for putting up built-in shelving around the sink and vanity areas, some of which can be placed into a cut-out niche in the wall itself. A simpler way to produce more space is with wall-mounted hardware like shelves, cubbies, and ledges than can be situated near toilets, mirrors, and doors. Many small bathrooms lend themselves well to over-the-toilet storage units which can be either freestanding or wall-mounted. In bathrooms with sink cabinets, the unused space can be perfect spots for drawers, dividers, or towel bars.
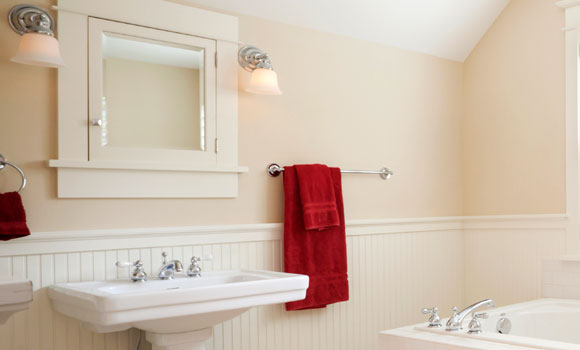
With built-in storage cabinets, fashion meets function in your small bathroom.
Showers and Tubs
There’s the conundrum about what to do with the shower or bathtub, which usually cannot be eliminated to make more space and are hard to pare down in size. A popular solution is the frameless shower, which places glass panels on two or three sides of the showering area. By strategically erecting the panels, they do give the homeowner some wiggle room in terms of overall bathroom space. Some bathing areas may permit a niche to be carved out of the wall so that soaps, shampoos, and other items can be stored. To give the appearance of more space in the bathing area, the bathroom window can be swapped out for glass block windows for a clean, modern look.

The beauty of a frameless shower.
The bottom line? Small bathroom remodeling projects don’t have to be boring or utilitarian. These rooms can serve as canvases for your creativity and innovation, and the finished product can actually add value to your home. Before you start tearing out your sink or detaching your shower heads though, be sure to reach out to a plumber or bathroom contractor, as you’ll want to make sure that plumbing, studs and electrical wiring are all in the right places before you start executing on your vision. The last thing you want is to having to throw away your idea of your dream bathroom because there’s no way to move your toilet to the opposite wall. End
NEXT STEP: Get matched to a bathroom contractor.
Photo credits: qualitybath, Amy_Keiko, lavenderstreak


